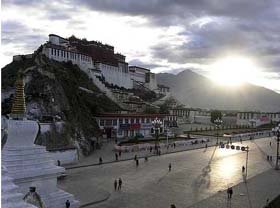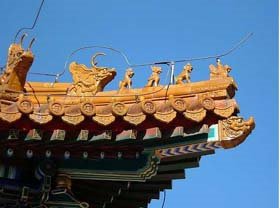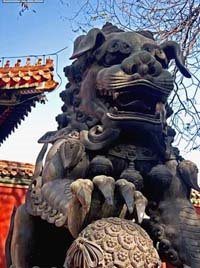Architecture of Lama Temple - Beijing - China
 The dimensions of the Lama Temple Beijing are magnificent, which have five courtyards in a row.
The dimensions of the Lama Temple Beijing are magnificent, which have five courtyards in a row.The front structural layout in the temple is bright and spacious dotted with screen walls with carved murals, lifeless things and decorated archways.
Each hall in Lama Temple Beijing has a Buddha. In the fifth hall the Buddha is seventy five feet high and was carved from one piece of Tibetan sandalwood.
 Because the structure once served as an imperial palace, the layout of the temple is quite different from other temples.
Because the structure once served as an imperial palace, the layout of the temple is quite different from other temples.The main gate at Lama Temple Beijing faces south, and on its 480-meter-long north-south axis are five main halls and annexs connected by courtyards.
They include a glaze-tiled arch, Gate of Peace Declaration (Zhaotaimen), Palace of the Heavenly King (Tianwangdian), which was formerly the entrance to Yongzheng's imperial palace.
 Hall of Harmony and Peace (Yonghegong). The Hall of Eternal Blessing (Yongyoudian), the Hall of the Wheel of the Law (Falundian) and Pavilion of Eternal Happiness (Wanfuge).
Hall of Harmony and Peace (Yonghegong). The Hall of Eternal Blessing (Yongyoudian), the Hall of the Wheel of the Law (Falundian) and Pavilion of Eternal Happiness (Wanfuge).Lama Temple Beijing: 12 Yonghegong Dajie, Beijxinqiao, Dongcheng District Beijing, China
Info: beijingservice.com




























0 Comments:
Post a Comment
<< Home